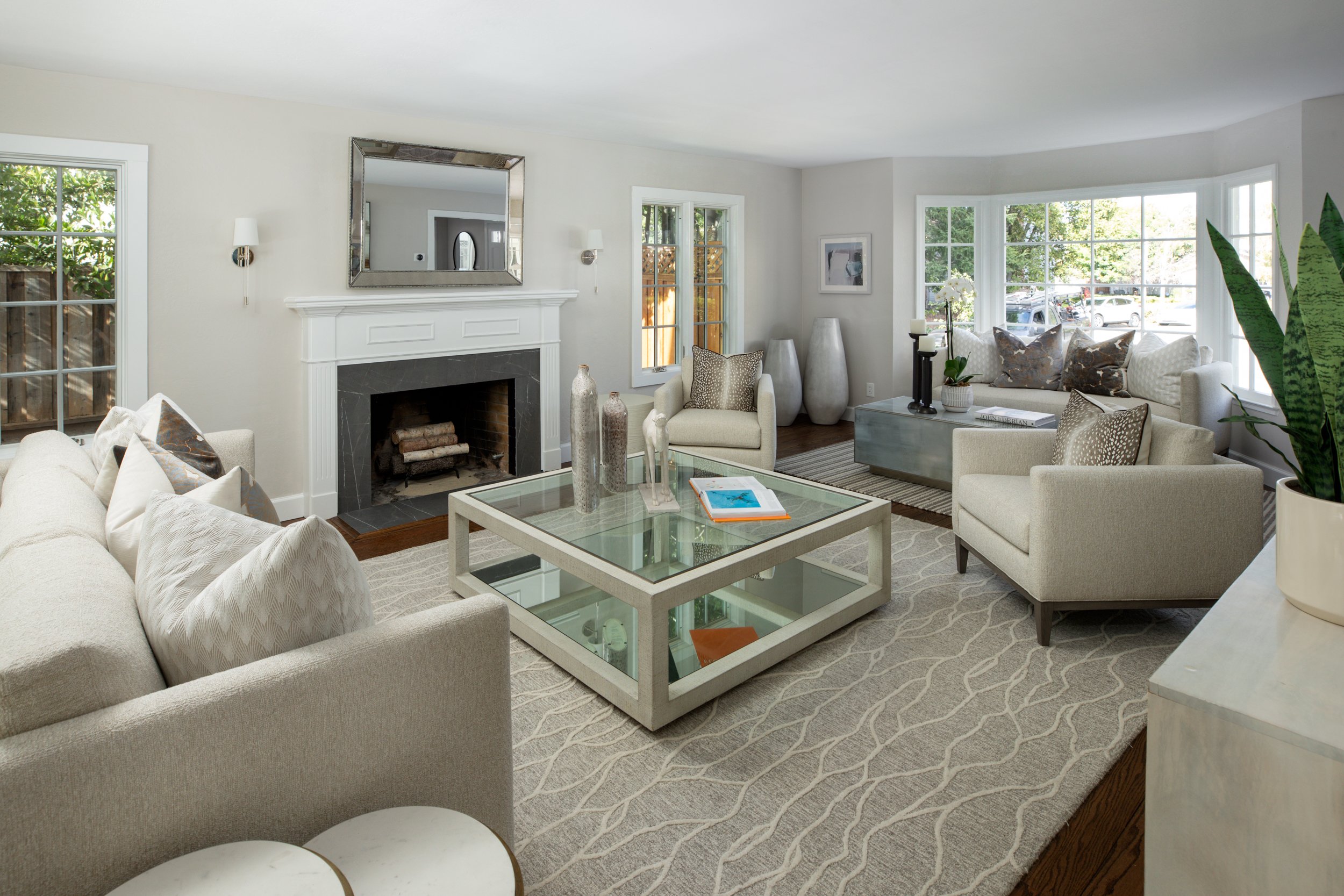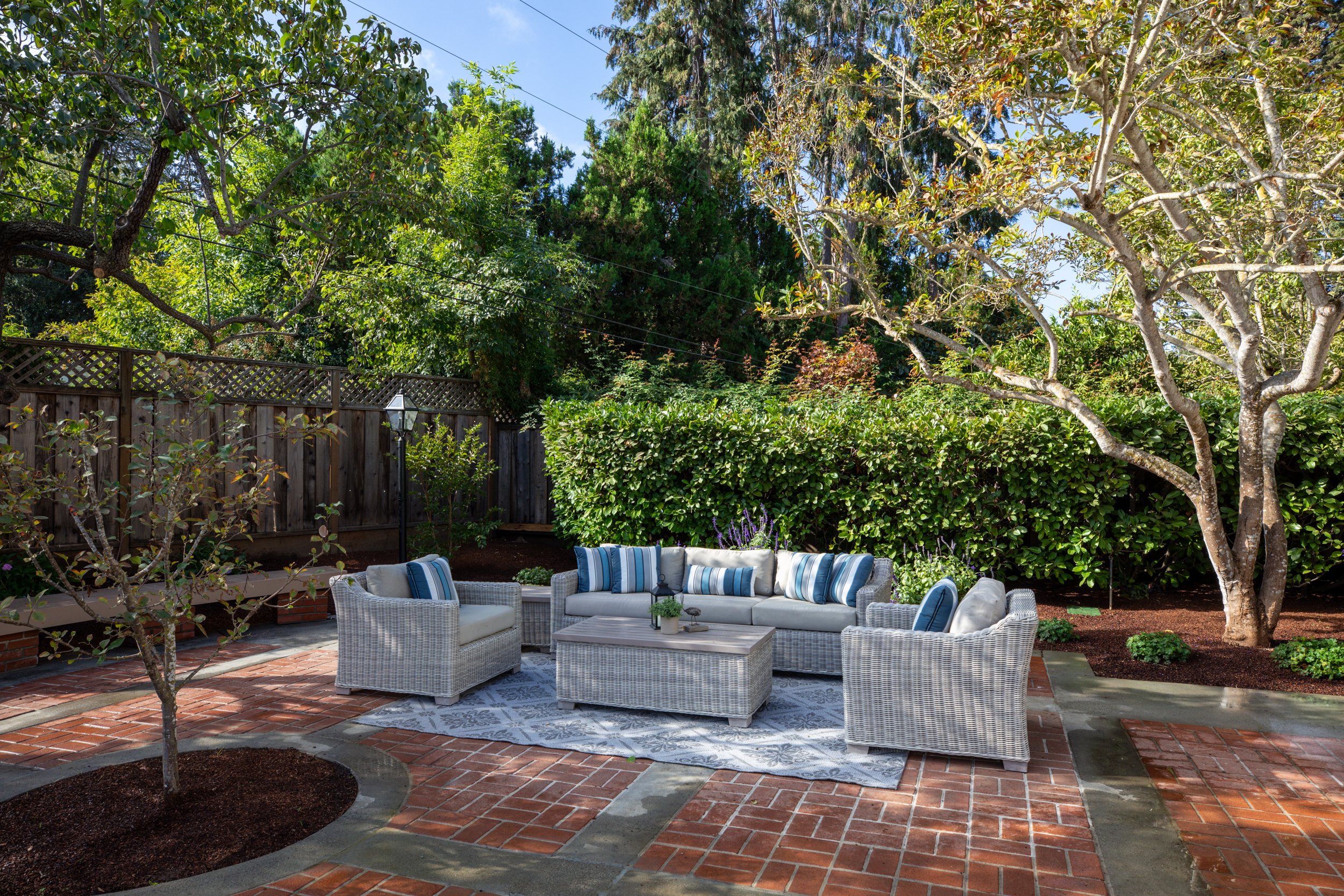Welcome Home
1021 Via Del Pozo, Los Altos
4 Beds • 2.5 Baths • 2343 sq ft
Offered at $4,698,000
Meticulously updated and remodeled, this exceptional 2,340 sq. ft. four-bedroom, two-and-a- half-bath home is being offered for sale for the first time! Nestled on a gently elevated 10,812 sq. ft. lot in a picturesque cul-de-sac within a prime North Los Altos neighborhood, this residence enjoys both serenity and privacy. Enhanced by two dramatic bay windows and a full-length upper balcony, this home exudes elegance and charm. A large backyard offers the perfect opportunity to build an ADU (buyer to verify feasibility).
As you enter through the large, gracious foyer, you’ll be welcomed by a thoughtfully designed floor plan that showcases generous windows, filling the spaces with abundant natural light. Rich random-plank hardwood floors, designer lighting, and a soothing color palette enhance the home’s inviting atmosphere.
A newly remodeled chef’s kitchen features top-of-the-line Thermador appliances, including a six-burner gas range, a Vent-a-Hood, a beverage refrigerator, and a Wolf microwave/conventional oven. Abundant custom cabinetry complements a natural quartzite- topped island with an additional sink, ideal for meal prep and seating for five. The airy, spacious layout offers stunning views of the backyard and includes a cozy breakfast nook, window seats, and a charming seating area with a fireplace.
Adjacent to the kitchen, a spacious and elegant dining room boasts a charming wood-paned bay window and a built-in china closet, making it ideal for both casual gatherings and formal dining. The generously sized living room features a bay window, a gas-log fireplace, and a large sliding door that opens to the backyard, providing ample space for relaxed lounging and sophisticated entertaining.
Upstairs, the private primary suite serves as a serene retreat, featuring a walk-in closet and a marble-clad bathroom with a dual-sink vanity. The hall bath includes a soothing pale blue subway-tiled shower/bath, while large built-in hall cabinetry offers ample storage for linens. Three additional well-sized bedrooms complete the upper level, with the fourth bedroom showcasing generous built-in shelving, perfect for a home office.
Step into the backyard to discover an expansive, private oasis adorned with mature landscaping, a covered porch, a large custom brick patio, and a built-in bench—ideal for play, lounging, or entertaining. A large hidden side yard includes a custom storage shed and space for boat or RV storage. The large backyard offers a perfect opportunity for an ADU (buyer to verify feasibility).
Don’t miss the opportunity to view this stunning Los Altos home, ideally located near the Village and top-rated Los Altos schools!
-
Home Summary
This stunning home offers approximately 2,343 square feet (buyer to verify) and features four bedrooms and two and a half bathrooms. Nestled on a gently elevated 10,812 square foot lot (buyer to verify) in a quiet cul-de-sac, the property is lushly landscaped for exceptional curb appeal. A large backyard provides an opportunity to build an ADU (buyer to verify).
Exterior Features:
Custom brick patio and built-in bench, surrounded by expansive lawn and mature landscaping
Myer lemon, lime, orange, and apricot trees
Attached two-car garage
Covered porch with outdoor fan, perfect for al fresco dining
Interior Features:
Elegant hardwood floors throughout the home
Spacious laundry room with ample cabinetry and a large quartzite-topped folding shelf
Ample windows provide abundant natural light
Chef’s Kitchen:
Newly remodeled and tailored for culinary enthusiasts, featuring a honed quartzite slab island with a prep sink and seating for five
Brand-new top-of-the-line appliances, including a Thermador six-burner range, French- style refrigerator, dishwasher, in-island beverage/wine refrigerator, prep sink, and Wolf combo oven/microwave
In-kitchen breakfast space and a cozy fireplace with a seating area
Ample cabinetry, including a separate pantry cabinet and additional storage beneath the
island
Convenient access to the backyard for easy outdoor entertaining
Dining Room:
Adjacent to the kitchen, the elegant dining room features a large bay window and is easily accessible for casual meals or formal dining
A built-in china closet is ideal for storing special occasion dinnerware
Living Room:
The light-filled living room features large windows on each end, along with two windows flanking the fireplace
Its impressive size and proximity to the kitchen create an ideal space for casual lounging or formal entertaining
Primary Suite:
The spacious and private primary bedroom suite includes a walk-in closet and balcony access
The newly remodeled primary bathroom features a double-sink vanity, marble floors, and a luxurious shower equipped with both a shower wand and a rain shower
Bedrooms and Hall Bath:
The newly remodeled hall bath features a natural wood vanity, hexagon ceramic tile flooring, and a soft blue subway tile shower/bath surround
Three additional well-sized bedrooms are located upstairs
Fourth bedroom features built-in shelving, perfect for an in-home office
Recent Upgrades:
Remodeled kitchen, bathrooms and laundry room
New Marvin windows
New HVAC system, including new ductwork, furnace, and AC
New water heater
New roof
New main and sub electrical panels
Wired for EV charger installation
New garage door
Fresh interior and exterior paint
New interior doors and knobs
New stair railings, balusters, and newel post
Storage:
Generous storage options throughout, including ample kitchen and laundry room custom cabinetry, under-stair storage, large built-in linen cabinets, a built-in luggage closet in the primary bedroom, and a custom storage shed in the backyard, ideal for bikes, sports gear, and garden equipment
Additional Highlights:
Two large wood-paned bay windows and an upstairs balcony enhance the home’s charm and curb appeal
A large inviting entryway with a coat closet adds convenience
Hidden side yard is ideal for boat or RV storage
Incredible location between Highways 101 and 280, close to Downtown Los Altos, San
Antonio Village, and top-rated Los Altos schools—Santa Rita Elementary, Egan Jr. High, and Los Altos High School (buyer to verify)
Architecture +
Design
Floor Plan
Floor plan is for illustrative purposes only. Measurements are approximate.
Los Altos • California
Life + Leisure
Life in Los Altos, California offers a balance between suburban tranquility and urban convenience. Residents enjoy a high quality of life with excellent schools, beautiful parks, and a strong sense of community. Leisure activities abound, from hiking in the nearby Santa Cruz Mountains to shopping and dining in the quaint downtown area. The year-round pleasant weather allows for outdoor recreation such as golfing, cycling, and picnicking in local parks. Los Altos is a place where one can unwind amidst natural beauty while still being connected to the vibrant Silicon Valley scene.
























































